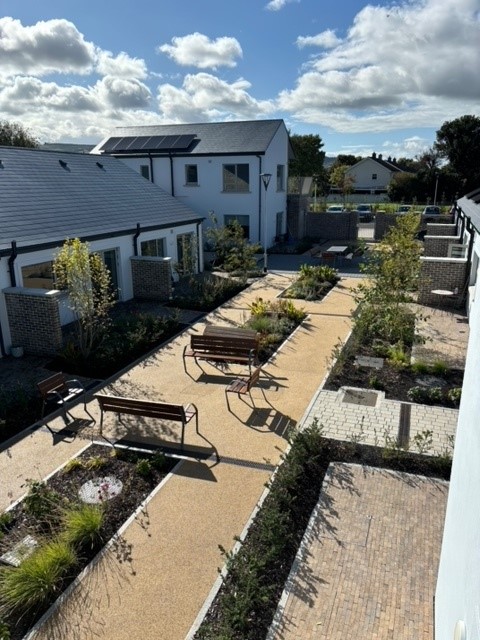Programme: South Dublin
WHO Theme: Housing
Cost: 10000+
Status: Completed
Description
Brady’s Court, Tallaght is a 12 unit elderly housing project. Availing of an infill suburban site with pre-existing supports in the community the development delivers 8 bungalow units and 4 apartment units arranged around a secured courtyard with communal gardens and landscaping. A community room completes the courtyard and acts as a buffer between Brady’s Court and the busy Oldbawn Way road. This project employed universal design principals to create an environment that can be enjoyed by all regardless of their age.
Aim of Initiative
A key project objective was to create defined, secure community housing within an established neighbourhood. The site is prominently located adjoining the local football green & pitches and mature housing estates. In addition a priority of South Dublin County Council was to add much needed single bed housing to the area.
Who is it aimed at
The housing is aimed at ‘Third-Age’ public housing applicants on South Dublin’s Housing list. Older family units – single persons and couples; that may have additional support needs associated with and older age profile.
3 Steps critical to success
- An early understanding of the community into which the development is to be located. Leveraging the social patina of the neighbourhood and minimising the impact to the existing users of the space.
- An appreciation of density and grouping. The scheme is low in scale and density, is provided with unit types that suit the end users needs and provide a staging of spaces from public through to private that convey a sense of home – within a grouping of 12 residents.
- A commitment to materials and landscaping. The scheme commits to a ‘from new’ regime of qualitative material surfaces and planting – both functional and aesthetic. The purpose of this is to engender a sense of value and self ownership within the resident group.
3 Challenges in Planning / Delivery
- Legacy users, services and elements of meaning to an established community. The Site has a wider community use and memorial elements. These needed to be acknowledged and managed.
- Practical Delivery – The scheme was delivered in a challenging development environment with complex site service and utility connections and budgetary constraints
- The challenge of immediate and long term occupancy – The continued background task for the Local Authority to engender a sense of self ownership and responsibility for the scheme and its background care and maintenance. This has been given a superb starting point in the commitment to high quality energy efficient A1 rated homes.
3 Outcomes / Benefits
- The Development recovers and remakes a partially derelict corner site and leftover green space. The density, plot ration and height are not overbearing and as a result the development has visually and functionally become part of the streetscape and neighbourhood.
- The individual homes all deliver double aspect living spaces with extensive ‘sight of sky’. All units have own door access and have staged approaches from the public realm to the semi private amenity spaces – reinforcing a sense of safety and removing vulnerability – a factor for older persons who may be living alone.
- The Development presents in warm welcoming tones, softened by different ground textures. Shared spaces have seating and places to congregate with immediate neighbours – all within a secured courtyard.
Contact:
Email:
Website: https://www.sdcc.ie/en/services/housing/age-friendly-housing-and-rightsizing/

