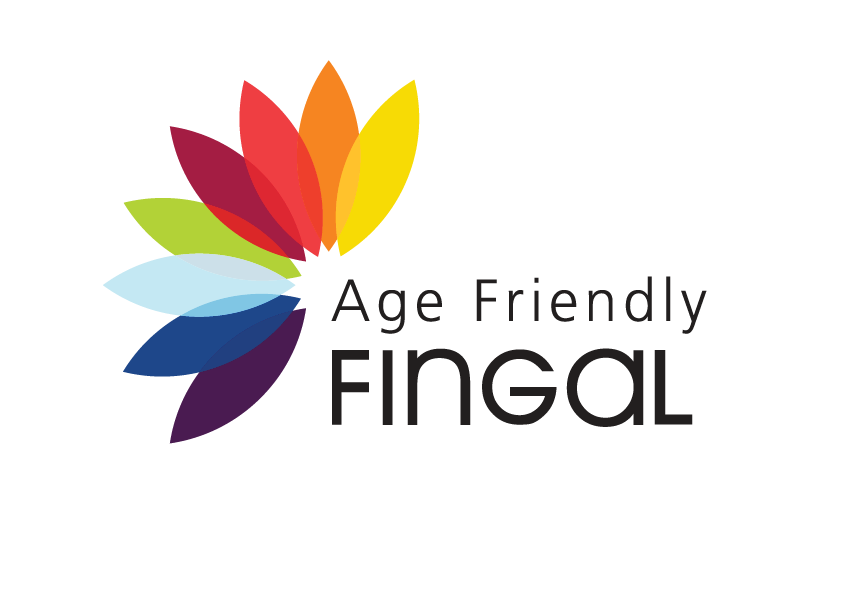Programme: Fingal
WHO Theme: Housing
Cost: 10000+
Status: Completed
Description
New social housing dwellings consisting of a pair of semi-detached one bedroom, two-person, single storey bungalows and associated site works at Pinewood Green Avenue, Balbriggan, Co. Dublin. Adaptations and adjustments were made to the layouts based on the specific needs of the tenants as recommended in the Occupational Therapist (OT) reports.
Aim of Initiative
The aim of this project is to provide new social housing to address the existing social housing need/demand in the area, and to provide a pair of semi-detached one bedroom, two-person, single storey bungalows adapted to the specific occupational needs of the new tenants.
Who is it aimed at
This project was aimed at accommodating the specific needs of two tenants, by providing a pair of single storey bungalows with bespoke layouts based on the specific needs of the tenants as recommended in the Occupational Therapist (OT) reports.
3 Steps critical to success
- Developing the housing design from the initial housing brief, taking into consideration site constraints, the development plan, latest DHLGH standards and guidelines, and obtaining DHLGH funding approval for the project.
- Developing the design and obtaining Part XI approval (planning permission) for the pair of dwellings.
- During construction stage adaptations and adjustments were made to the layouts based on the specific needs of the tenants as recommended in the Occupational Therapist (OT) reports.
3 Challenges in Planning / Delivery
- Social housing projects take a minimum of 2.5 years from initial inception to completion this is challenging when trying to envision the potential / specific needs of future tenants.
- DHLGH capital funded projects require Occupational Therapist (OT) reports at the start of projects for approval of additional areas and specification which exceed the DHLGH’s guideline sizes and Employer’s Requirements specification. This is challenging given the overall timeframe for delivery of construction projects and in providing bespoke designs solutions for tenants with specific needs.
- In general, a tenant’s specific needs are only confirmed during construction. This is challenging if there are any alterations which may require revised planning permission, or if additional funding is required as there is currently no mechanism to apply for additional funding at construction stage. To address these issues adaptable social housing units must be generic Universal Design (UD) to allow for easy adaptation for the greatest range of possible needs.
3 Outcomes / Benefits
- 2no. new single storey semi-detached bungalows incorporating universal and age friendly design.
- Bespoke layouts based on the specific needs of the tenants as recommended in the Occupational Therapist (OT) reports.
- Accommodating two tenants with specific occupational needs on the social housing list who have expressed a first preference for accommodation in the Balbriggan area.
Contact:
Email:

